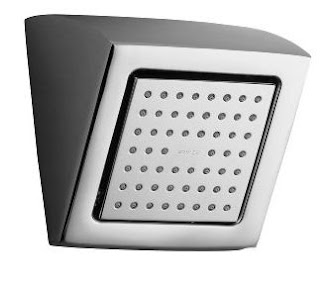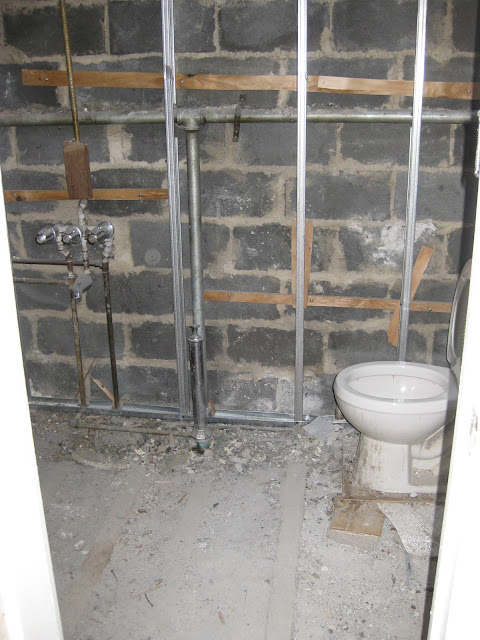Big news for The Outhouse this week!
We have installed the pipes for the body sprayers and the showerhead! As you can see, some weird pipes are now there and there are two valves for the body sprayers. The control panel thingy is where the electric brains of this operation lives.
 |
| Looking into the right side of the shower |
 |
| Looking into the left side of the shower |
And here's what the body sprayers look like. They tilt just slightly so hopefully they'll hit the right angles but we'll see! When I talked to the plumber, he said there's no standard setting for these things, its just personal preference on placement which blows my mind. Seriously?! I am still very nervous that this is going to be somehow painful.
And here's the shower head for up above:
Ideally, everything operates like it should, we should be basically living like the Jetsons minus the flying car and by the way, its 2013, where's my flying car? Everything is operated from this thingy so all you do is press a button to shower. Then you press a button to switch from the front sprayers to the back sprayers and set your temperature digitally. Whaaaaaaaaaa?
 |
| Meet George Jetson... |
Here's a pic I found on the Internets of the sprayers in action. They don't look painful.
 |
| You don't look so scary |
 |
| And look how happy this gal looks |
Soooooooo we'll see. We'll need some tile on the walls before those sprayers go on, but at the least the pipes are in place and we are one more step to being done.
What do you think of this design? And does anyone remember when the Jetsons met the Flinstones?



















































